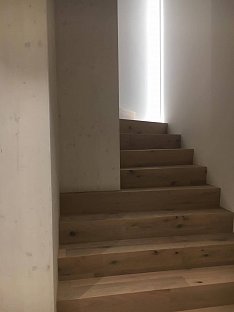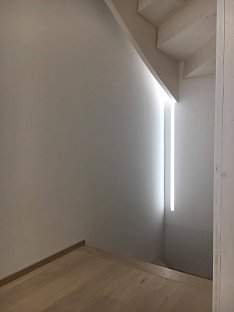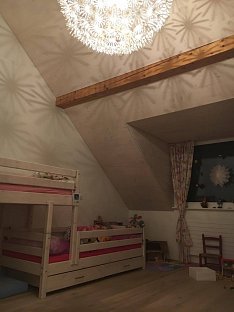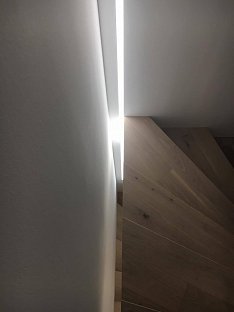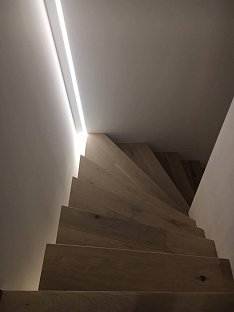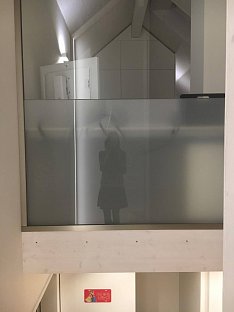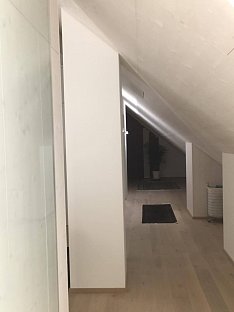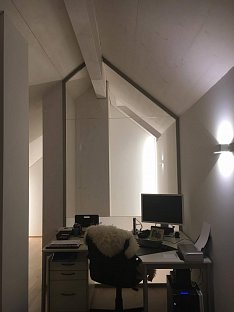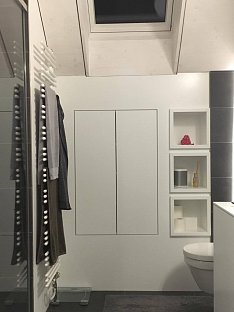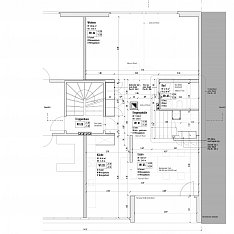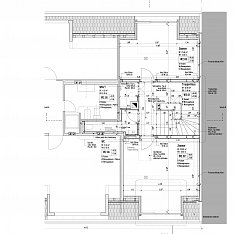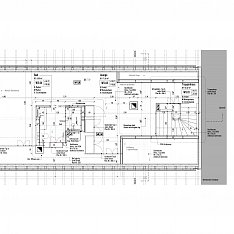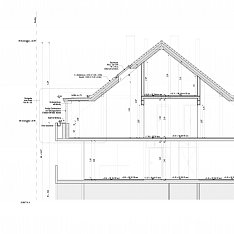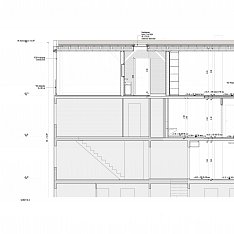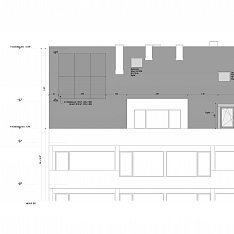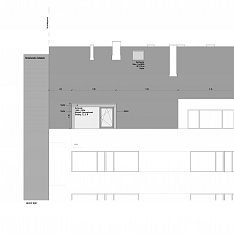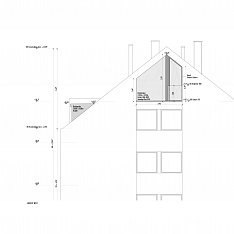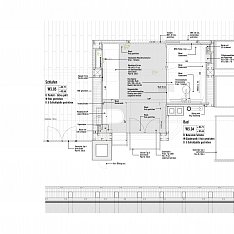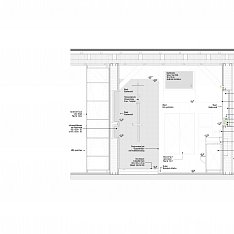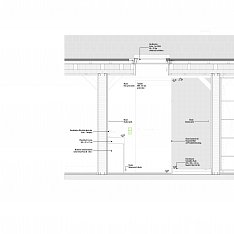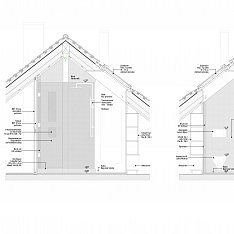RENOVATION OF THE ATTIC APARTMENT
Allswchwill, Switzerland | 2014 | Project of internship in Huesler Architekten | Reconstruction
| working team
Huesler Architekten - Beat Huesler, Aleksandra Melion, Lucie Skorepova
| project program
This project deals with the reconstruction and extension of the attic apartment. The original 3,5 rooms apartment was extended by another two floors into the attic areas. In the lowest entrance floor, there are placed living room, kitchen, dining room and bathroom. The second floor is dedicated to children. There are two children’s rooms, bathroom and laundry. The children’s rooms are opened up to the attic space. In the highest floor are placed parents’ bedroom with the bathroom and working corner. All these three floors are connected by the wooden spiral staircase. The staircase works with the nature light transmittance from the roof skylights by the gap into the lower floor.
