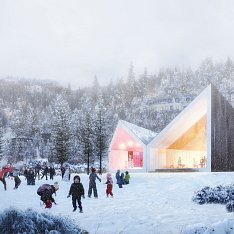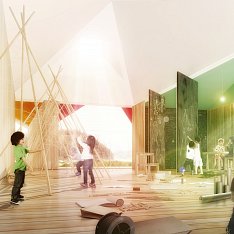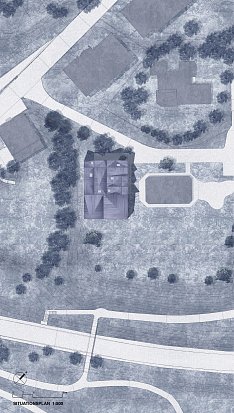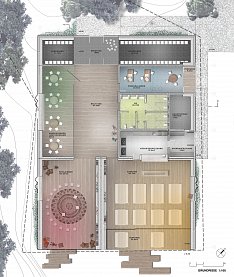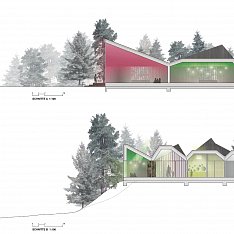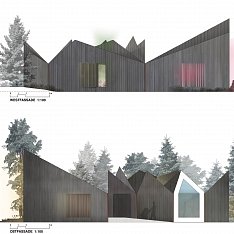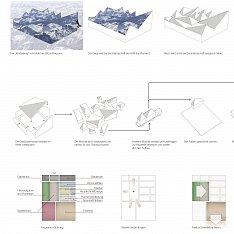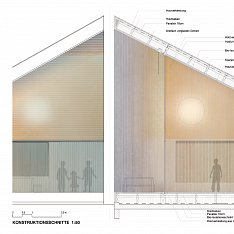KINDERBERG - KINDERTAGESSTÄTTE ST. MORITZ
St. Moritz, Switzerland | 2014 | Project of internship in Huesler Architekten | Competition - 4. price
| working team
Huesler Architekten - Beat Huesler, Tom McKeogh, Aleksandra Melion, Lucie Skorepova
| building program
Project KINDERBERG is a competition design of a “whole day kindergarten” in Swiss city St. Moritz. The building is situated right next to the current school complex and it should provide place for preschool children as well as for the school children in the afternoon. The requirements for the design were visual connection of the spaces, fast construction and low energy demand of the building.
The object is designed as a compact one-floor building composed of several volumes. The surrounding mountain landscape in St. Moritz was the inspiration for the rooftop shape design. Each of the single volume is provided with the “mountain peak”, the volumes together act as a mountain range. To each volume is assigned a room with its function. The volume works as a separate module which is transported to the site as a one piece, where are all the modules mounted together into one building. The high interior spaces are used for children’s playground. The full-glassed walls provides connections with nature and brings enough nature light inside.
The room organisation is based at the central multi-use space, from where is a good outlook to all other rooms with children’s stay – entrance space, dining room and playground room. This central space is connected with the silence room which is in the afternoon transform into the space for school children. Dividing of this two spaces provides turning panels, which can make the rooms separated or totally opened.
