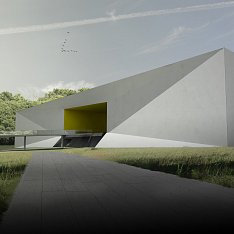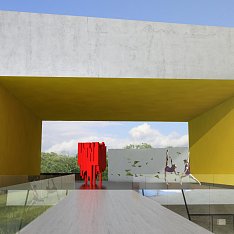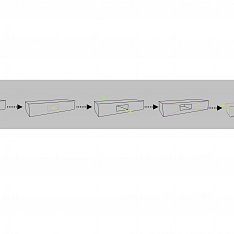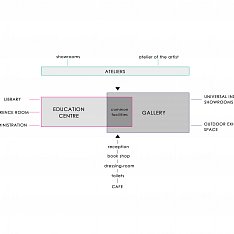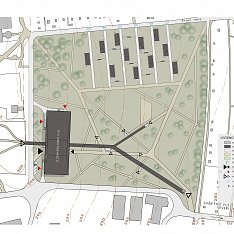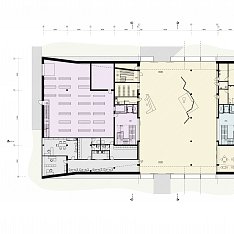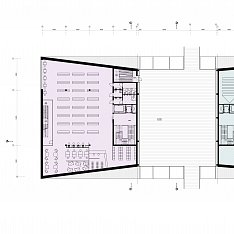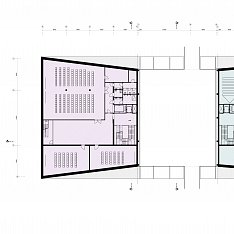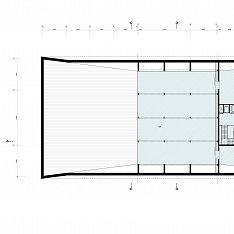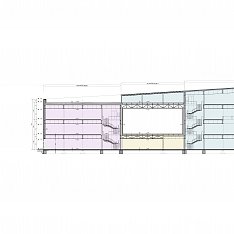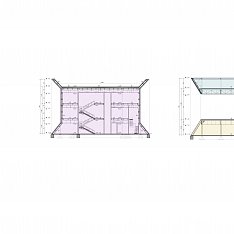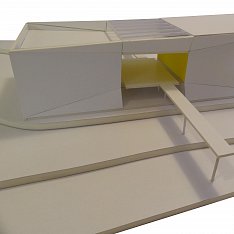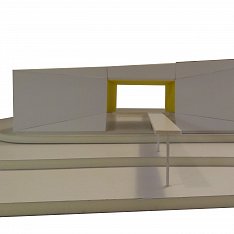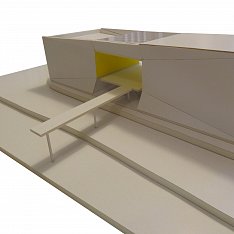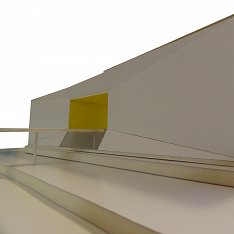MODERN ART GALLERY BRNO
Brno - Kraví Hora, Czech Republic | 2013 | Bachelor's thesis - architecture study
| building program
The task of a school project was to create gallery or center for modern art. Next to the show rooms should the building include other spaces for accompanying programs and services for visitors.
The main building of the center consists of three main programs: exhibitions, education center and services for visitors (café,... ) which is common for both previous parts. Another, separate part, of the center is a hinterland for emerging artists. For them are in large garden spread small ateliers. The ateliers consist of two parts – the main space of atelier with bed and sanitary facilities and then a small showroom which can be used as a shop as well. The park is used as an outdoor exhibition space and relaxes area, so the whole complex works as a friendly environment for artists and the general public at the same time.
| design
The design of the main building works with the slope of the terrain and the view. The basic form was a block, for preserving the vista was from the block removed the central part, so the makes a frame for the view. The created space is a part if the building, but it is open and freely accessible to the public. This public terrace is with the surrounding garden connected by the footbridge. The footbridge forms overhead communication through the park to the lower boundary.
This architectural study of Modern Art Gallery preceded the bachelor project of the same topic. Bachelor thesis processes the project documentation of this gallery. Examples of these drawings should be found here.
