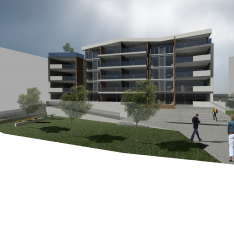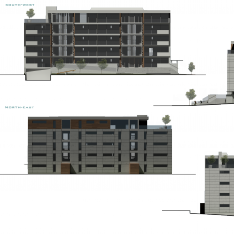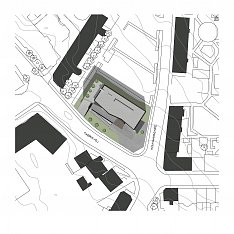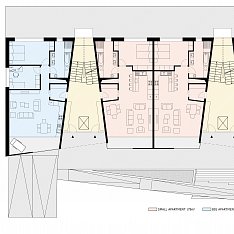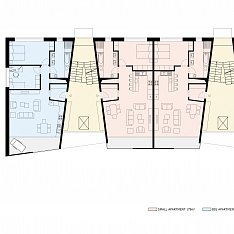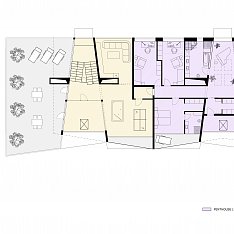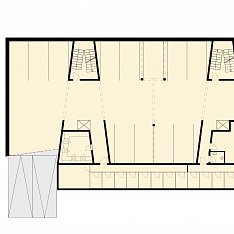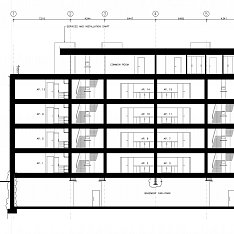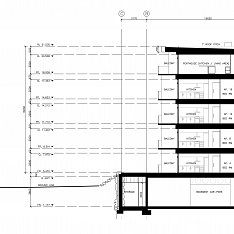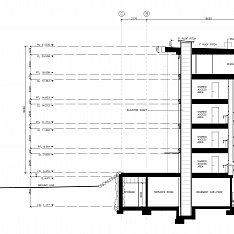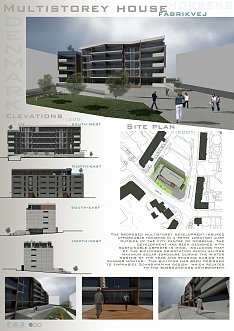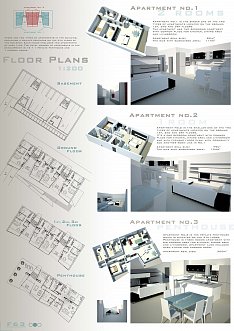MULTI-STOREY RESIDENTIAL HOUSE
Horsens, Denmark | Erasmus studies 2011 | architecture study
| working team
Elodie Lorgeoux (F), Simon Lahais (F), Matthew Sirianni-Duffy (AUS), Lucie Skořepová (CZ)
| buidlding program
The project was created during teh erasmus studies at VIA University College in Denmark.
The task of a school project was to create architecture study for new self-standing multi-story residence building in Horsens, Denmark.
| design
The proposed multistory development insures affordable housing in a prime location just outside of the city center of Horsens. The development has been designed with sustainable aspects in mind, including that of the buildings orientation which allows maximum solar exposure during the winter months of the year and shading during the summer months. The building has been designed to emphasize Scandinavian design which relates to the surroundings environment.
There are two types of apartments in the building, excluding a private penthouse on the 4th floor of the building. Each floor includes two apartments of each type. The total number of apartments in the development is 16 + 1 private penthouse and 1 common house.
