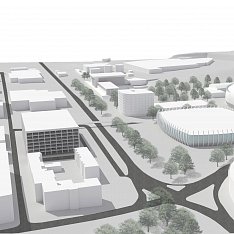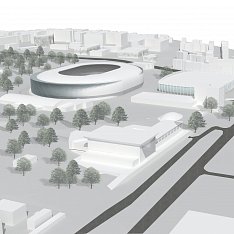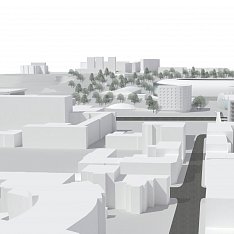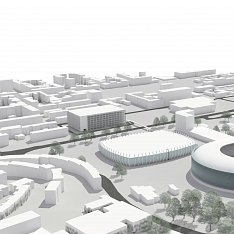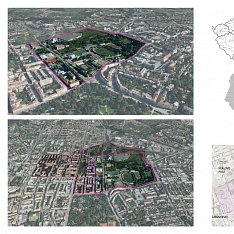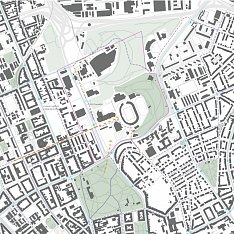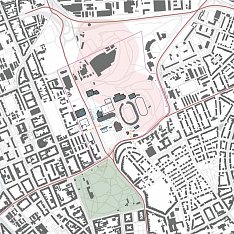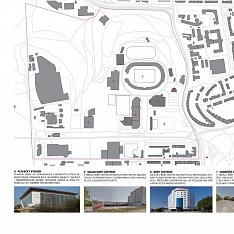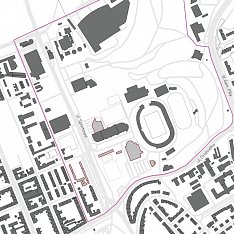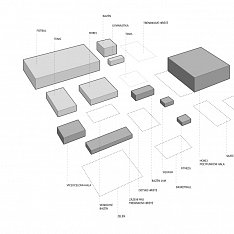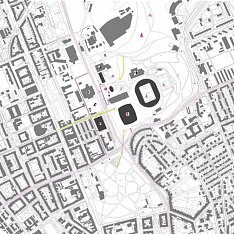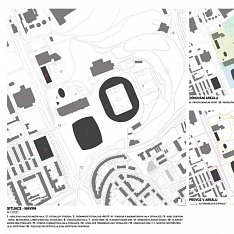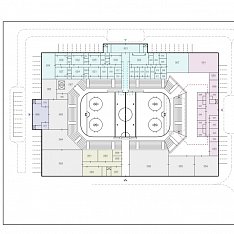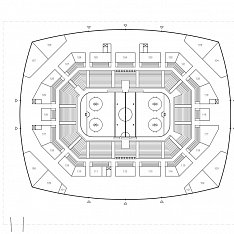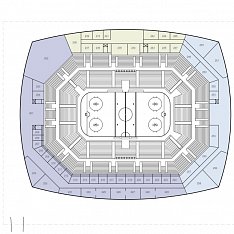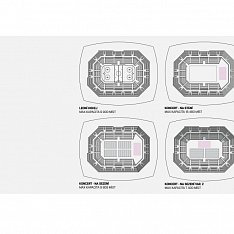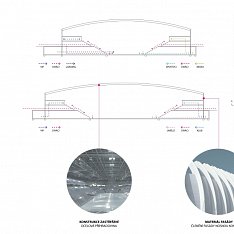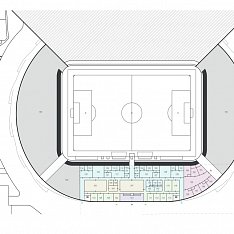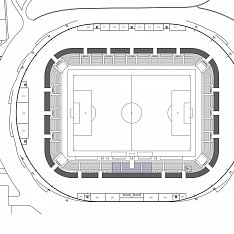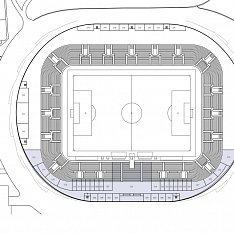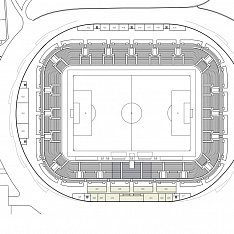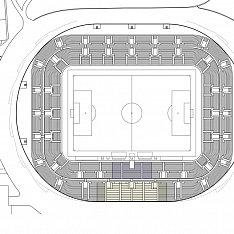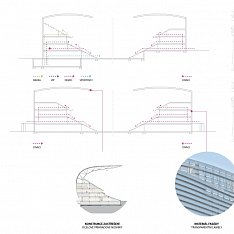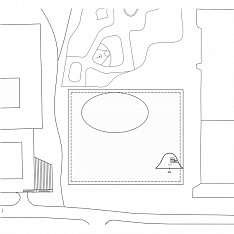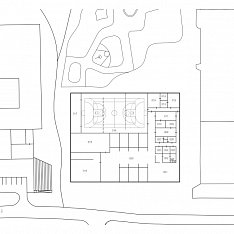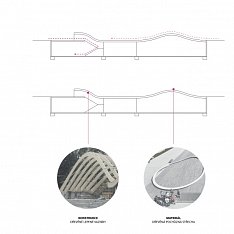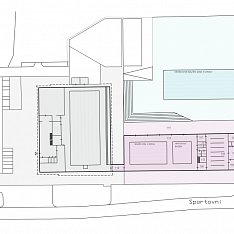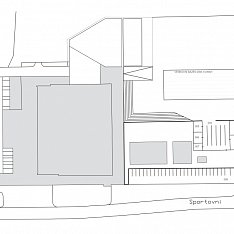SPORT CENTRE BRNO-LUŽÁNKY
Brno - Ponava, Czech Republic | 2015 | Pre-diploma project - architectural-urbanistic study
| supervisor
doc. Ing. arch. Antonín Odvárka, Ph.D.
| building program
This architectural-urbanistic study of sport centre prededed the elaboration of the diploma project and it analyses the conception of the sport centre in Brno za Lužánkami. The area has a very extensive sport history, which dates back to 1922. Nowadays this topic has been very discussed because of the hockey and football history in the place of Lužánky. Hockey and football teams were forced to abandon Lužánky as a consequence of decrepitude and very bad technical aspects of the buildings. The project deals with the new concept of the entire area where the professional and leisure sport activities will take place.
The study contains the complex analysis and evaluation of the current state of existing buildings and the overall character and functionality of the area. The sport centre should consider objects of multifunctional hockey stadium, football stadium, fitness and wellness centre with emphasis on other free-time activities like in-line skating, sport climbing, cycling, etc. The whole sport centre should provide enough space for professional sport as well as for leisure sport.
The new designed centre contains area of the professional sport zone with multifunctional hockey stadium and football stadium with generous scattering area around the stadium, easy navigation and placement of the entrances from all around the object. Related to this is leisure sport area contains multifunctional hall for ball games, squash and fitness. The current swimming pool was extended by another 25m pool and outdoor pool. These sport zones are complemented by outdoor chill-out zone offering spots with children’s playground, streetball areas and skate park. The area of the sport centre is bordered by a park and meadow sloping up to the viewpoint Planýrka, which provides nice view on the whole sport centre. For better collision-free pedestrian access at the grounds the underpass and flyover over the busy roads were designed.
| awards
Nomination for the student's competition - Building of the South-moravian region
