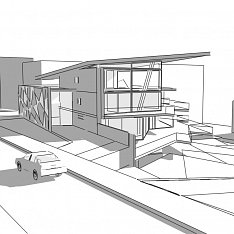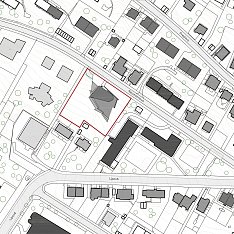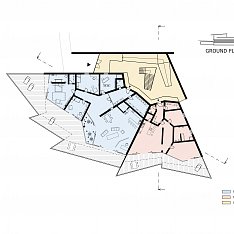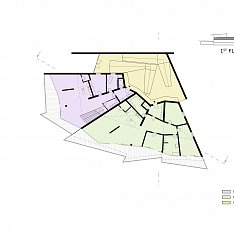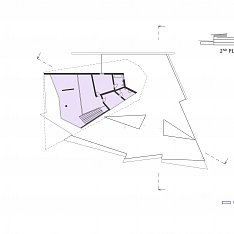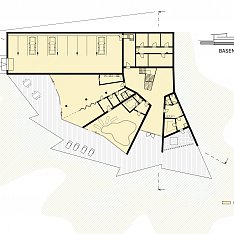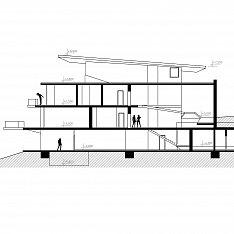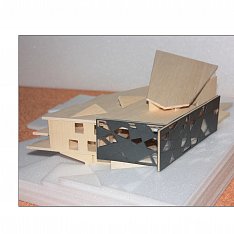VILLA HOUSE
Brno - Pisárky, Czech Republic | 2010 | Architectural study
| building program
The main subject of a school project was to create architecture study for new self-standing housing with at least four apartments. House has to contain common free-time areas.
| design
The design is based on the use of visual angle of the view of the landscape and at the same time as the angle of sunlight. The site is bordered by two sides of the multistory school building and the street with multistory residential buildings. The main point is set in the North-East corner of the site where is set the building entrance. From there is the house at an angle open into the garden and provide a beautiful view into the nature.
For the emphasize of the toe out, are at the entrance place set two walls as a starting point, which define the common entrance area.
The South-West facade is whole from glass in the contrast with the street facades where are placed a minimum of the windows. The angle element is used at the entrance walls as well.
