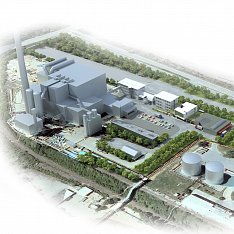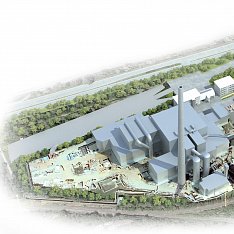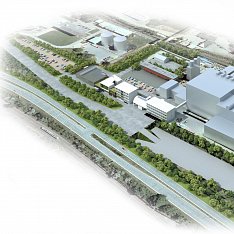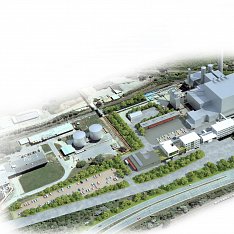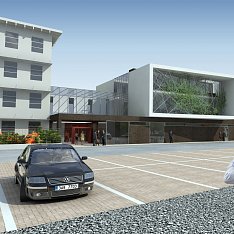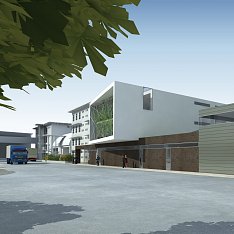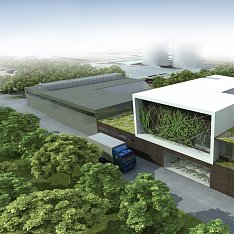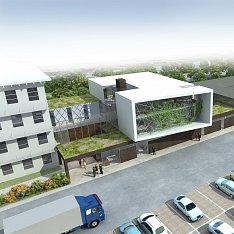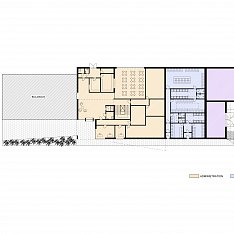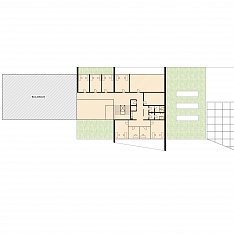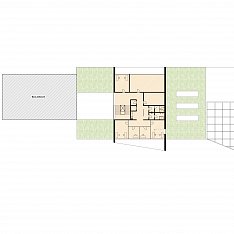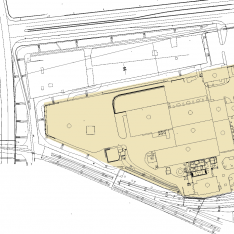PROPOSAL FOR THE COMPLETION OF THE COMPLEX OF WASTE INCINERATORS SAKO BRNO, A.S.
Jedovnická 2, Brno, Czech Republic | 2012 | study | project
| building program
The new buildings of the complex should replace the current old buildings with inadequate function and hygiene requirements. The base concept is to separate three different functional components of the new buildings, which are: administration, dressing rooms with sanitary facilities and the warehouses. The conception of the proposal is based on not collision operational solution for these different functions and users. The administration part should be connected to current administration – Building B.
The first part direct connected to Building B is administration part, with new canteen, entrance foyer and archives. Behind the administration is placed part of the dressing rooms and sanitary facilities for the employees with the separate entrance. The last part is used as a different kind of warehouses.
All the areas with the frequent movement of persons are placed in ground floor building. The administration part is solved as a two floors tube placed on a ground floor building.
Whole new complex makes maximum use of the benefits of natural daylight through skylights and of a suitable placement of glazing facades. The most of the roof areas of the ground buildings are solved as a green roof for the purpose more pleasant view of the multi-storey office space into an industrial environment.
