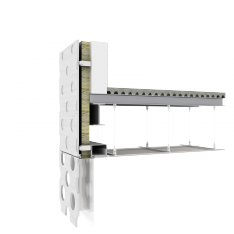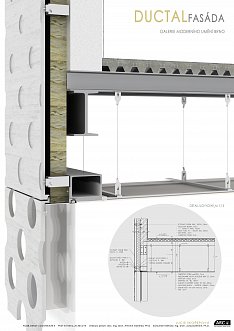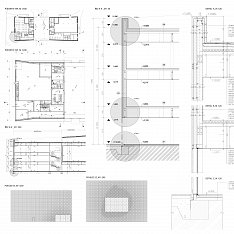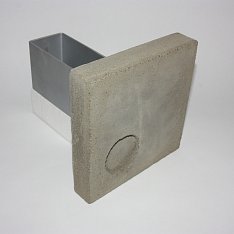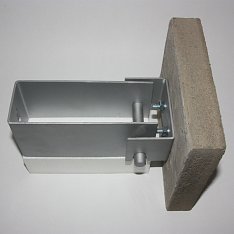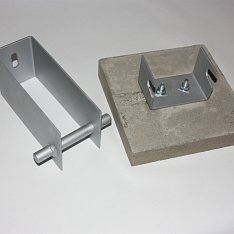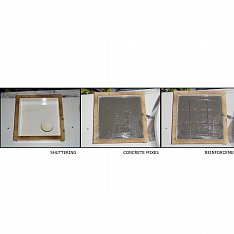VENTILATED FACADE OF DUCTAL CONCRETE PANELS
Brno, Czech Republic | 2013 | Bachelor's thesis - architectural detail
| project description
This architecture detail was elaborated as a part of the Bachelor’s thesis – Modern Art Gallery. It deals with design of the facade of the Gallery. It is designed as a ventilated facade from concrete panels made from special Ductal concrete. This type of concrete is reinforced with natural fiber and it’s possible to spill into many different shapes of quite big formats. At this facade, there are used panels of basic size 2000/2000 and of thickness 40 mm. The panels are decorated with circular frieze of various diameter. Façade panels are installed in front of the windows as well, there are instead of friezes perforated wholes. Through these wholes the nature light can permeate in the interior. Panels are hanged at the supporting structure of the building, so it’s easy to change some of them in the case on damage of the panels.
